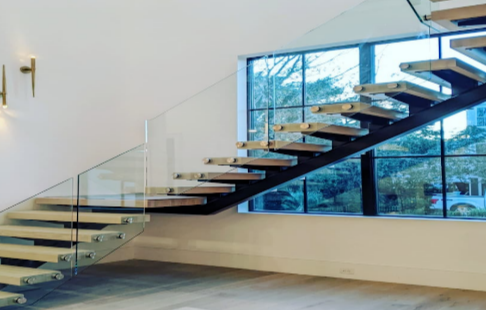What are the key considerations when selecting stair balustrade designs?

Selecting the right stair balustrade design involves several important considerations. You have to ensure the balustrade design complies with building codes and safety regulations, providing adequate protection against falls while allowing safe passage along the staircase.
Choose a design that complements the overall architectural style and interior decor of the space, whether it’s modern, traditional, minimalist, or eclectic. Select appropriate materials based on durability, maintenance requirements, and design preferences. Common materials for stair balustrades include wood, metal (such as steel or aluminum), glass, or a combination of these.
Besides, you have to consider the intended use and traffic flow of the staircase to determine the most suitable balustrade design that balances aesthetics with practicality.
What are some popular and visually appealing stair balustrade designs used in contemporary architecture?
Contemporary architecture embraces a range of stylish and visually appealing stair balustrade designs:
- Glass balustrades: Frameless or semi-frameless glass panels supported by minimal hardware for a sleek and modern look, allowing unobstructed views and light transmission.
- Metallic railing systems: Stainless steel or aluminum railing systems with clean lines and minimalist profiles, offering durability and a contemporary aesthetic.
- Cable railings: Taut stainless steel cables tensioned between posts, creating a transparent and open feel suitable for modern interiors.
- Floating or cantilevered stairs: Incorporating unique structural designs where stair treads appear to float, often paired with glass balustrades to enhance the sense of openness.
- Customized wood balustrades: Modern interpretations of traditional wood balustrades featuring innovative designs, such as sculptural or geometric patterns.
These designs can be tailored to suit various architectural styles and personal preferences, adding character and sophistication to staircases in residential and commercial settings.
How can stair balustrades contribute to the overall design concept and spatial experience of a building’s interior?
Stair balustrades play a significant role in shaping the design concept and spatial experience within a building’s interior:
- Visual continuity: Balustrades establish visual continuity and flow between different levels of a building, contributing to a cohesive and harmonious interior design.
- Light and transparency: Open and transparent balustrade designs, such as glass panels or cable railings, maximize natural light penetration and create a sense of spaciousness.
- Architectural focal point: Unique and striking balustrade designs can serve as architectural focal points, adding character and interest to otherwise utilitarian staircases.
- User experience: Well-designed balustrades enhance user experience by providing a sense of security, comfort, and aesthetic pleasure during stairway navigation.
Balconette specializes in tailoring the glass angle to complement various stair configurations. Call at 01342 410411 for more information.




